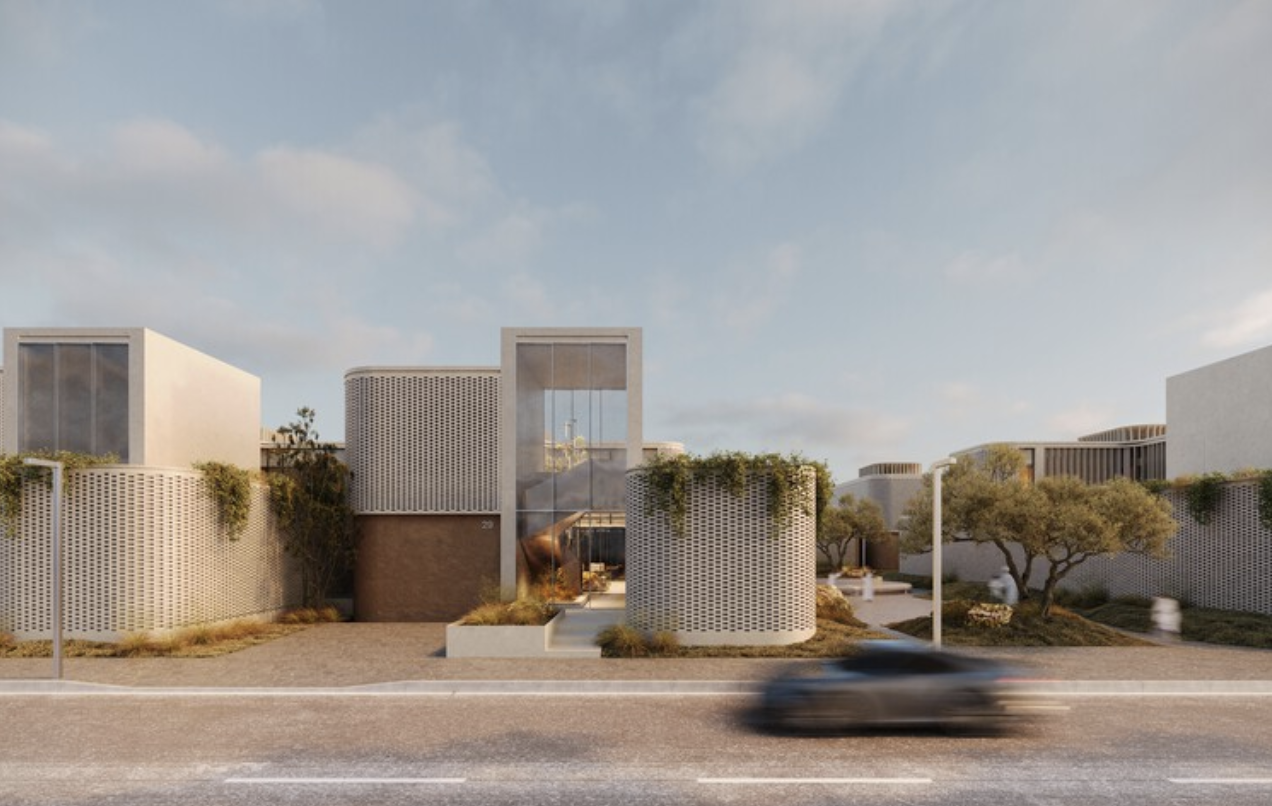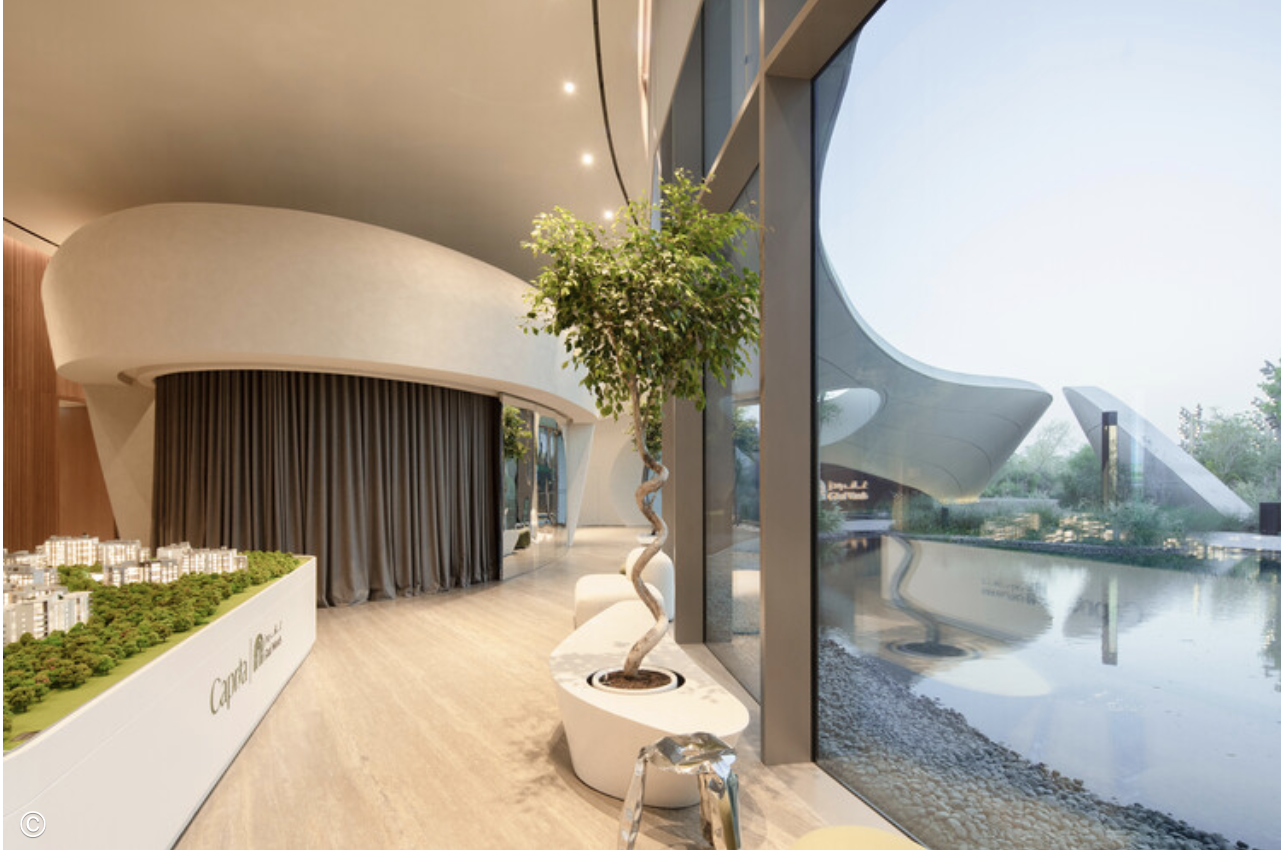The Suzhou Museum of Contemporary Art in China , designed by BIG in collaboration with ARTS Group and Front Inc, has been revealed ahead of its opening later next year.
Located along the Jinji Lake waterfront in Suzhou, the 60,000 square-metre museum comprises 12 pavilions under a continuous roof informed by the tiled eaves of traditional Chinese architecture .
The museum is located along the Jinji Lake waterfront in Suzhou
According to the studio, the architecture of the museum reinterprets "lang" – a long, sheltered corridor connecting various pavilions commonly seen in centuries-old Suzhou gardens.
"Our design for the Suzhou Museum of Contemporary Art is conceived as a garden of pavilions and courtyards," said BIG founder Bjarke Ingels. "Individual pavilions are woven together by glazed galleries and porticoes, creating a Chinese knot of interconnected sculpture courtyards and exhibition spaces."
The curving roof was informed by the tiled eaves of traditional Chinese architecture
An expansive plaza is located at the entrance to the museum, with walkways extending into the museum's pavilions and gardens .
Four large pavilions house the main galleries , while the remaining pavilions contain a grand entrance space, multifunction hall, theatre and a restaurant.
The roof clad in glass and warm-toned stainless steel reflects the surrounding nature
Each of the pavilions were clad in rippled and curved glass and warm-toned stainless steel, reflecting the surrounding sky, water, and gardens - blurring the boundaries between architecture and nature.
On the other side of the museum the Suzhou Ferris Wheel is located on the Jinji Lake waterfront, with visitors encouraged to go up the attraction to view the museum from above.
Waking paths connect the indoor and outdoor space of the museum
"Weaving between the legs of the Ferris wheel, the museum branches out like a rhizome, connecting the city to the lake," said Ingels. "The result is a manmade maze of plants and artworks to get lost within."
"Against the open space of the lake, the gentle conical curvature of the roofs forms a graceful silhouette on the waterfront," he continued. "From above, the stainless roof tiles form a true fifth facade."
Courtyard gardens are created in between various pavilions
Each of the pavilions are connected via bridges and underground tunnels to allow movement around the complex.
Clerestories and skylights light up the interiors of the pavilions with natural light, creating playful shadow movement on the gallery walls.
Read: BIG tops waterfront art museum in Suzhou with swooping roof planes
The seating and displays of each gallery were made of materials including yellow rust stone, rammed earth and terrazzo.
Passive shading, natural ventilation, and locally sourced materials are incorporated into the design and construction of the museum, achieving China's GBEL 2-Star Green Building certification.
Clerestories and skylights invite natural light into the gallery interiors
The museum will officially open to the public in 2026, with the remaining two pavilions extending the museum over Jinji Lake to be built within the same year.
Ahead of its official opening, an exhibition curated by BIG will open to the public in the coming months.
Called Materialism, the exhibition will explore how various materials shape the firm's architecture. In total, 20 of the studio's key projects, including its own Copenhagen headquarters , the Danish Maritime Museum , Google Bay View , and The Plus , will be on display in the form of large-scale mock-ups and models.
Other recently completed projects by BIG include a solar education centre in New York , and a food research centre at San Sebastián in Spain featuring sloping walkable roof terraces .
The photography is by Ye Jianyuan, unless otherwise stated.
Project credits:
Client: Suzhou Harmony Development Group Co. Ltd
Owner: Suzhou Industrial Park Culture, Sports and Tourism Bureau
Collaborators: ARTS Group Co, Front Inc, Shanghai Shuishi Landscape Design Co, Rdesign International Lighting
Partners-in-charge: Bjarke Ingels, Catherine Huang
Project manager: Molly Hsiao Rou Huang
Project architect: Tyrone Cobcroft, Kekoa Charlot, Tseng-Hsuan Wei
Design lead: Matteo Pavanello
Team: Aileen Koh, Amanda Lima Soares Da Cuncha, Arda Özker Cincin, Athena Morella, Chih-Han Chen, Christian Vang Madsen, Cris Guoyu Liu, Desislava Georgieva, Eddie Can, Eric Wen Tung Li, Federico Martínez De Sola Monereo, Filip Fot, Filippo Cartapani, Finn Nørkjær, Haochen Yu, Huiyao Fu, Izabella Banas, Jakub Kulisa, Jan Magasanik, Jana Semaan, Jason Cheuk Hei Lee, Jiaqi Yang, Jiawen Huang, Julia Wilkosz, Jurica Pajic, Mathis Paul Gebauer, Megan Nhat Xuan Dang, Narisara Ladawal Schröder, Ole Elkjær-Larsen, Oliver Steen, Paula Domka, Pei Huang, Philip Kaefer, Phoebe Cowen, Riad Tabbara, Romain Thijsen, Shu Du, Sol Anaid Chaocon Levin, Tarek Shater, Todor Todorov Rusev, Tomasz Jakubowski, Xavier Thanki, Yanis Amasri Sierra, Yihan Liu, Yingying Guan, Zahra Khademi, Zhonghan Huang, Zuzana Faskova
BIG engineering: Andrea Hektor, Adele Scampoli, Alexander Gale Heiede, Andreas Bak, Bjarke Koch Ørvad, Cristina Minguela, Ingrid Albina Oliva Lampa, Janis Bronka, Jens Max Jensen, Jesús Fernández Lindqvist, Jonathan Russell, Kannan Selvaraj, Konstantinos Koutsoupakis, Maria Capuozzo, Miles Treacy, Thomas Lejeune, Tim Christensen
The post BIG unveils Suzhou Museum of Contemporary Art topped with ribbon-like roof appeared first on Dezeen .
November 12, 2025
Le Corbusier "used to prank" Balkrishna Doshi says granddaughter Khushnu Panthaki Hoof
Reading Time:
3 - 5 Minutes



