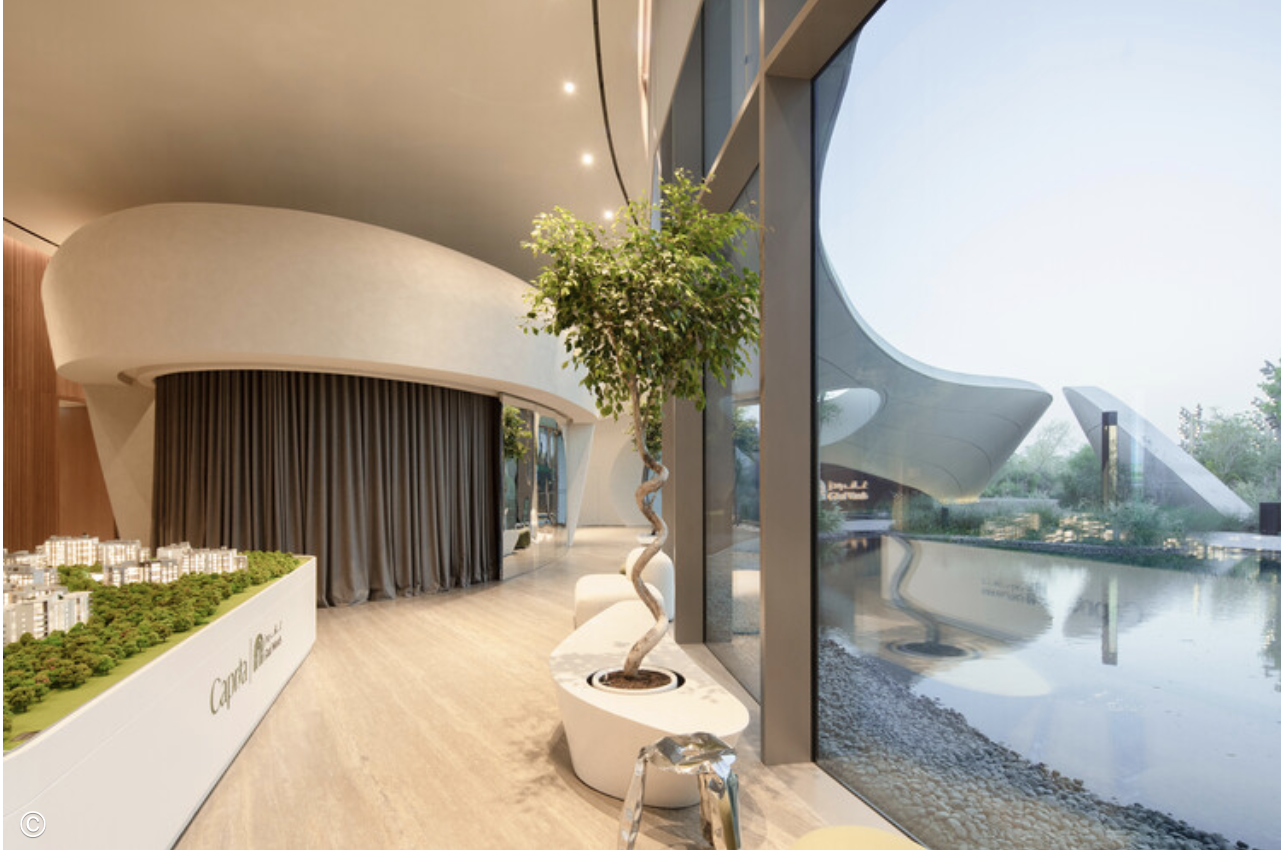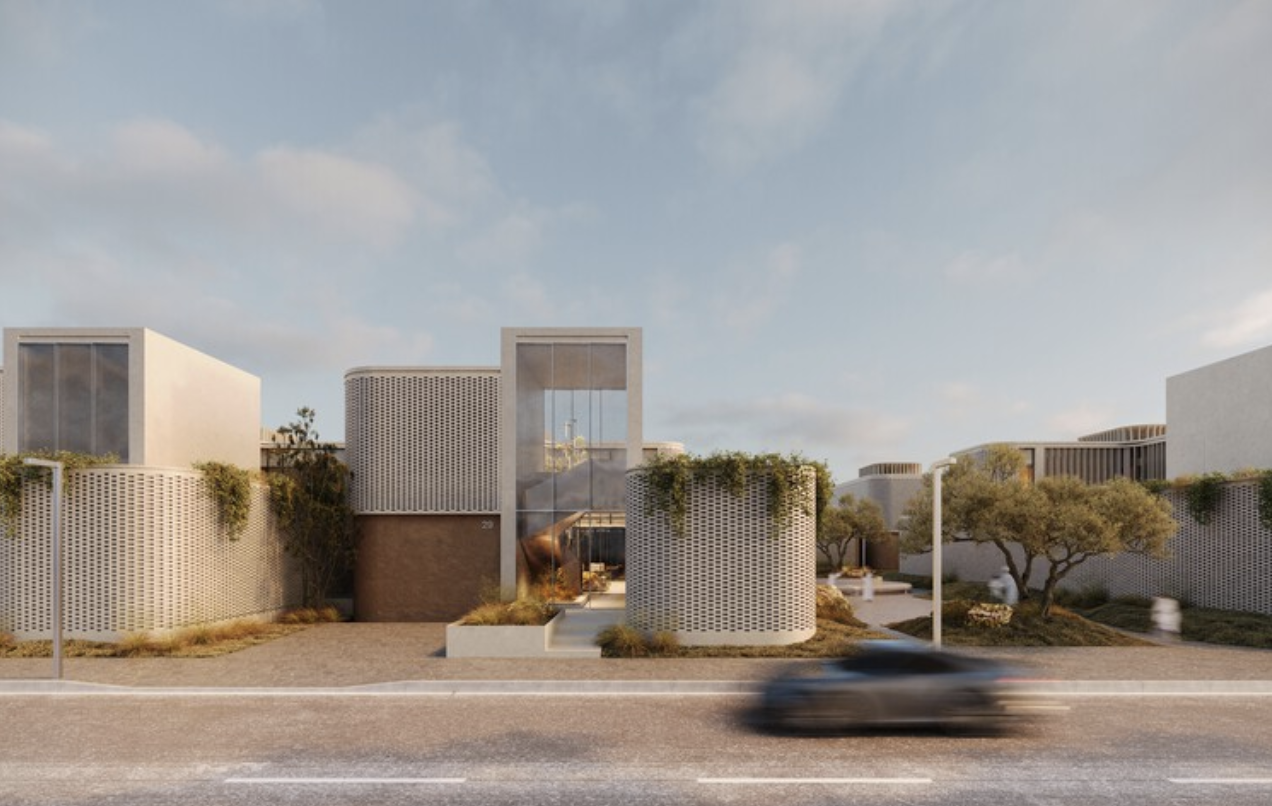
Introduction
Dubai has long been a city of architectural icons — from futuristic skyscrapers to record-breaking landmarks. But the Ghaf Woods Experience Centre, designed by AOE + STUDIOI, offers something refreshingly different. Instead of competing for height or extravagance, this 450 m² pavilion chooses subtlety, immersion, and harmony with nature.
As the entry point to Dubai’s first “forest living” masterplan, the centre is not simply a sales gallery. It is an immersive journey that showcases how architecture can shape sustainable communities — blending desert inspiration, biophilic principles, and forward-looking design.
Arrival: A Journey, Not Just a Building
Unlike many projects in Dubai that announce themselves boldly from the roadside, the Ghaf Woods Experience Centre takes a gentler approach.
Visitors enter through a woodland drive, where trees gradually filter views until the pavilion emerges quietly from the landscape. This element of discovery is intentional — the design is meant to feel like a journey into nature, reflecting the masterplan’s promise of forest living in the desert.
“The Experience Centre doesn’t just showcase — it embodies a vision of living in harmony with nature.”

Architectural Form & Façade
The building’s sculptural form draws inspiration from desert dunes. Its organic massing feels as though it has risen from the ground, with flowing curves and folds echoing the desert terrain.
The façade is clad in Glass Reinforced Concrete (GRC), creating rhythmic layers that play with light and shadow. On the southern side, floor-to-ceiling glazing opens panoramic views to a reflective pond and dense greenery, dissolving the boundaries between indoors and outdoors.
Extended eaves and shaded recesses provide natural protection from Dubai’s intense sun, reducing heat gain while still maintaining visual openness. Combined with the cooling effects of water features and surrounding forest canopy, the pavilion feels naturally comfortable despite the desert climate.
Sustainability as Design DNA
What makes the Ghaf Woods Experience Centre compelling is its role as a prototype for sustainable urban living.
- Passive cooling is prioritized through shading devices, water features, and cross-ventilation.
- The forest edge and native landscaping regulate temperature naturally.
- The building’s orientation and glazing maximize light while minimizing solar heat gain.
In this way, the pavilion becomes a demonstrative model of how future communities in the UAE can embrace low-carbon, climate-attuned design.
Why It Matters
The Ghaf Woods Experience Centre is more than a marketing tool — it’s a vision statement.
It proves that architecture in Dubai doesn’t need to rely on superlatives to be meaningful. Instead, by embracing biophilic design, narrative experience, and climate responsiveness, the centre positions itself as a new type of landmark — one defined not by size, but by sustainability and story.
For visitors, it offers a glimpse into a future where forest and desert coexist. For Dubai, it signals a shift toward urban developments that prioritize ecology as much as economy.

Conclusion
The Ghaf Woods Experience Centre stands as a poetic and practical milestone for Dubai’s architectural landscape. It demonstrates that architecture can sell not just homes, but an entire way of life — one that blends desert heritage, forest ecology, and sustainable design.
By choosing subtlety over spectacle, the centre delivers a powerful message: the future of urban living lies not in excess, but in balance.





