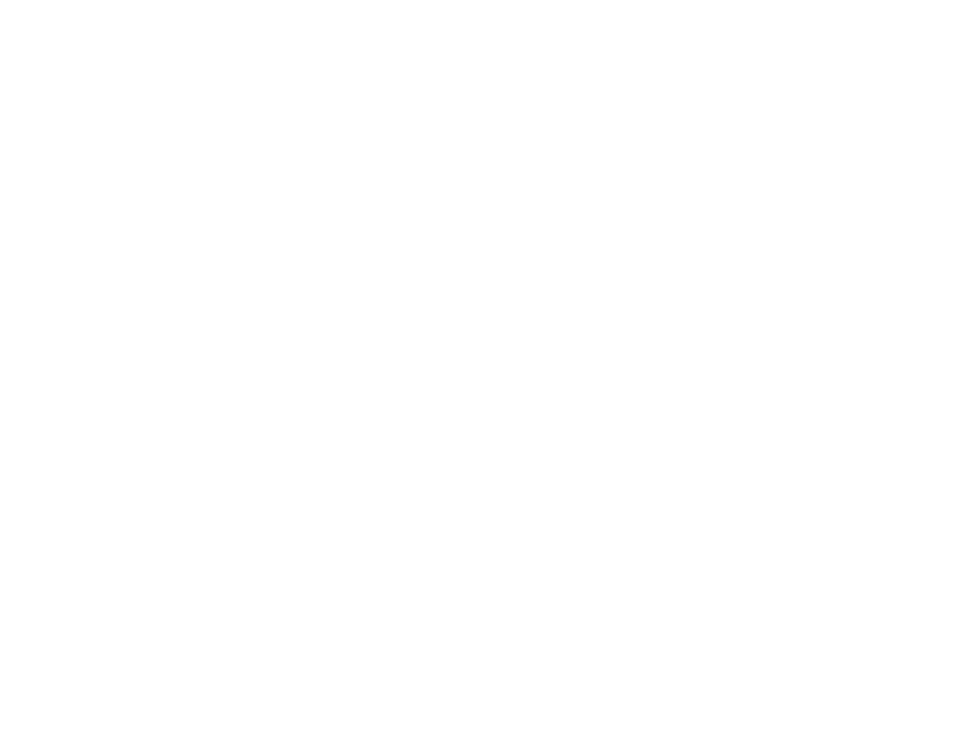Al Mankool Residentials
When we began the Al Mankool Residentials project, the client’s vision was clear they wanted a development that felt practical, efficient, and timeless, yet still carried a sense of community warmth. Early conversations revolved around function first: how to maximize living space, ensure natural light, and keep maintenance efficient for the long term. From there, we explored a clean, modular façade that would give the building a modern, ordered rhythm, but without feeling sterile. The grid-like symmetry you see now wasn’t just an aesthetic decision it stemmed from countless discussions about cost-efficiency, long-term durability, and how to make every unit benefit equally from light and ventilation.





Ready to bring your vision to life? Whether it’s a home, a workspace, or a public space, we’re here to design environments that inspire, function, and endure. Let’s start your project together.
