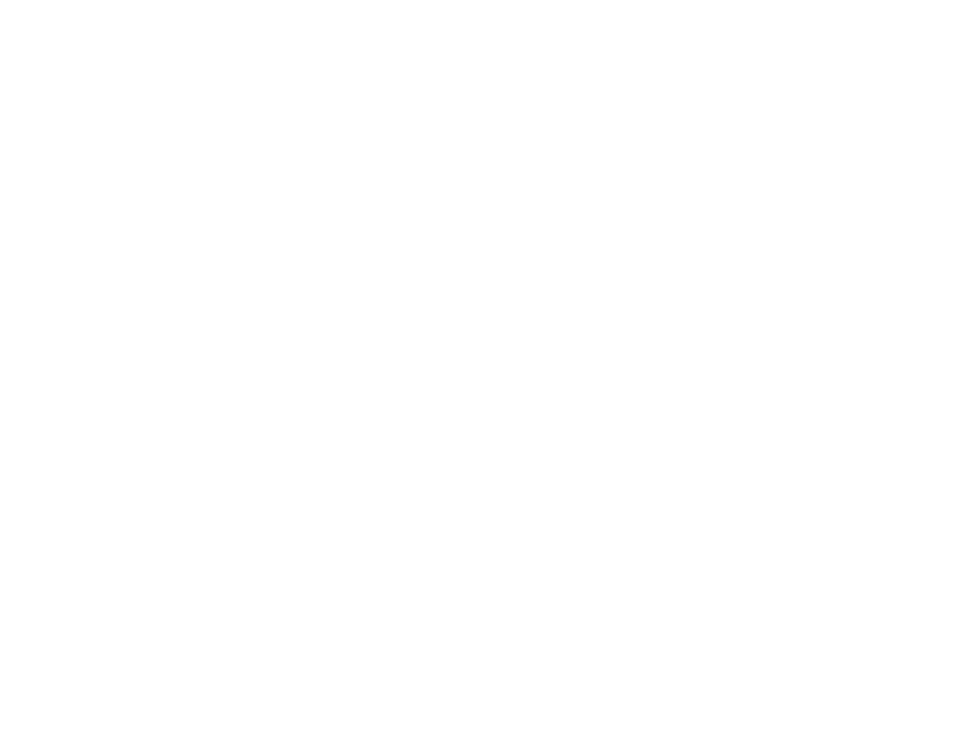Al-Omari Villa
UAE
The building is reinforced concrete and steel frame structure, typical for modern, large-span, and multi-story designs, especially in coastal or seismic zones where robust lateral load resistance is necessary. The extensive use of large glass panels (likely insulated glass units for thermal performance) suggests a high ratio of glazing to opaque wall, requiring careful structural design to integrate the curtain wall system and manage thermal bridging.
Project Size:
5,500 sqft
Project Status:
Completed
Project Services:
Architecture, construction administration, interior design, pre-development studies, project management, sustainable design

Multiple levels feature significant cantilevers and large overhangs (e.g., the top-right section and the area above the ground-level patio). These require deep beams or post-tensioned concrete slabs to maintain stiffness and limit deflection, which is critical for supporting the glass façade and preventing cracking.




Ready to bring your vision to life? Whether it’s a home, a workspace, or a public space, we’re here to design environments that inspire, function, and endure. Let’s start your project together.
