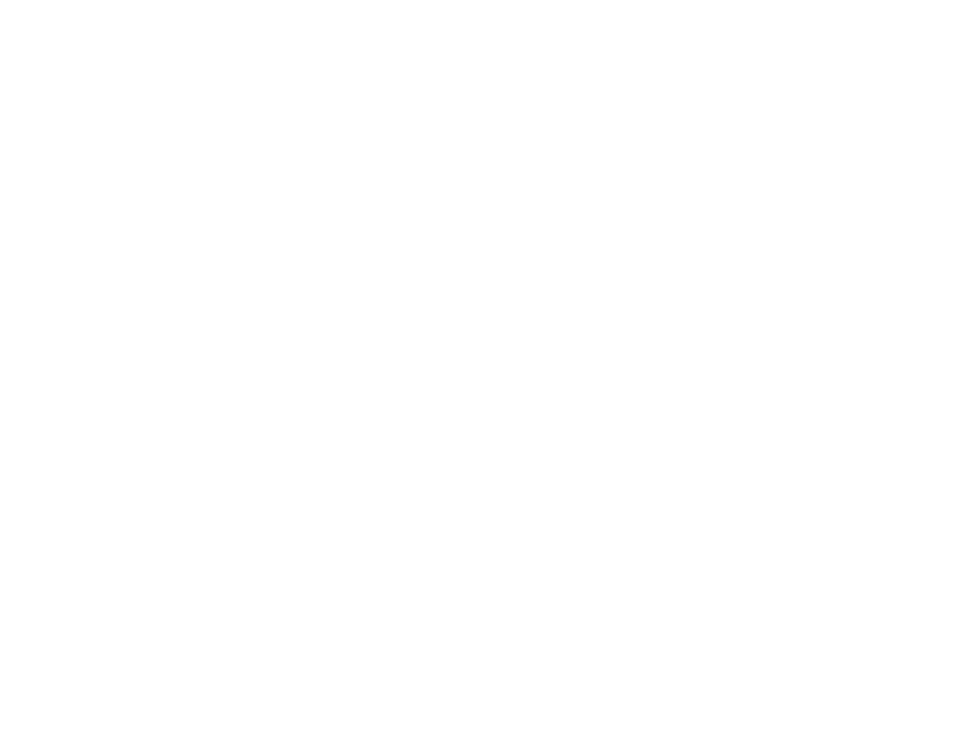Our client arrived with a clear feeling rather than a floor plan. “I want the house to look calm by day and glow after sunset.” That became our north star and it is how the name Eclipse was born. We shaped the architecture as stacked, shadowed volumes that read like dark lenses by day. Deep overhangs, bronze-tinted glass, and charcoal metal control glare and heat while framing the sky. At night a quiet ribbon of warm light traces every plane. We spent several evening mock-ups on site, testing brightness, color temperature, and the exact depth of reveals until the façade felt luminous without being loud.
Project Size:
10,000 sqft
Project Status:
Completed
Project Services:
Architecture, construction administration, interior design, pre-development studies, project management, sustainable design

From the street the house is private and composed. Inside it opens to a courtyard and garden so living spaces catch cross-breezes and filtered light. The plan separates reception and family areas on the ground level, with bedrooms above, and a discreet garage tucked into the base for a clean arrival. Dubai’s climate guided many details. High-performance glazing, continuous insulation, and shading fins reduce heat gain. Native, low-water planting softens the perimeter and hides services.
The client was hands-on, reviewing material boards with us each week. Together we chose a restrained palette of basalt, smoked oak, and brushed brass that lets light do most of the work. Structure and services were coordinated early to keep the edges razor clean, including post-tensioned slabs for the long cantilevers. Eclipse is a home that feels cool and composed when the sun is high, then turns into a soft lantern for the neighborhood as evening falls.





