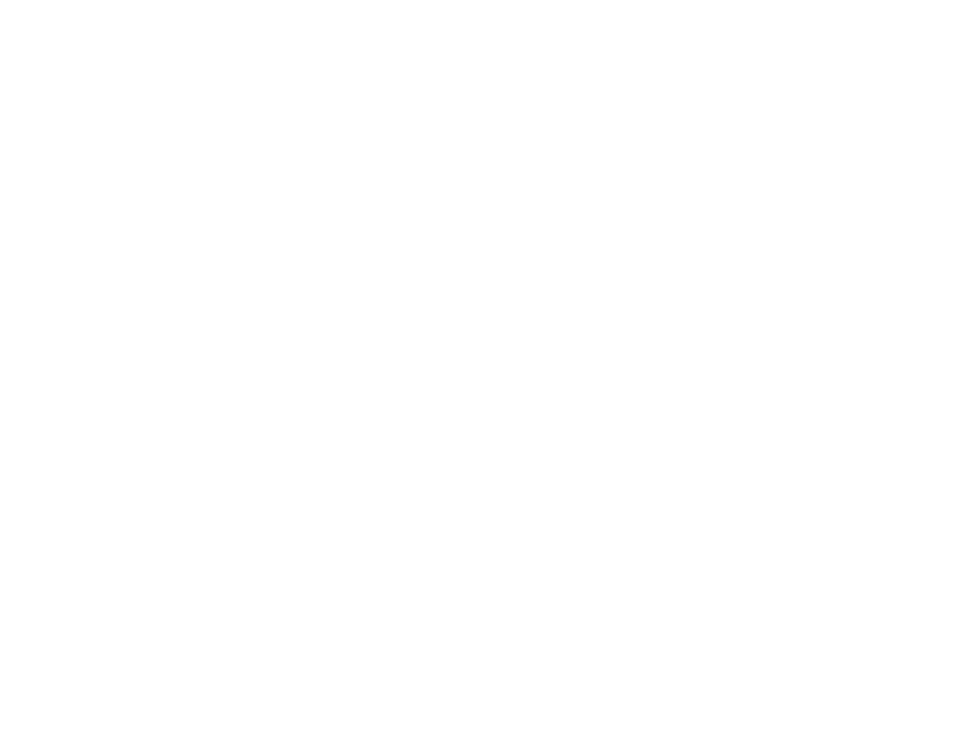Monolith by DE
Dubai, UAE
When our clients briefed us, they asked for a house that felt calm from the street and generous within. Privacy mattered, as did a quiet kind of luxury. That became the brief behind Monolith. We started by sculpting a single, restrained frontage that reads like a carved block. Two travertine panels sit inside a crisp white frame, and a deep entry portal with a timber screen sets the tone. The façade is purposefully still, with light tucked into the reveals so the house glows at dusk rather than shouting for attention.
Project Size:
8,500 sqft
Project Status:
Completed
Project Services:
Architecture, construction administration, interior design, pre-development studies, project management, sustainable design
.jpg)
Inside, the experience opens up. The “monolith” gives way to courtyards and long, sunlit axes that link living spaces, a water court, and a shaded garden. We walked the site with the clients morning and evening to place openings where the wind moves and where the glare does not. Deep overhangs, high-performance glazing, and an insulated roof keep the shell efficient. Native planting and a low-water irrigation strategy finish the picture.
.jpg)

The clients were hands-on in the material story. We mocked up the entry screen full scale to tune the slat spacing, tested the color temperature of the LEDs on site, and selected the travertine from a single quarry batch for a consistent read. To control cost and programme, we limited stone to framed panels and detailed everything else in honest plaster and wood. Monolith is about restraint, light, and sequence. A quiet exterior, a generous interior, and a home that earns its calm every day.
.jpg)

Ready to bring your vision to life? Whether it’s a home, a workspace, or a public space, we’re here to design environments that inspire, function, and endure. Let’s start your project together.
