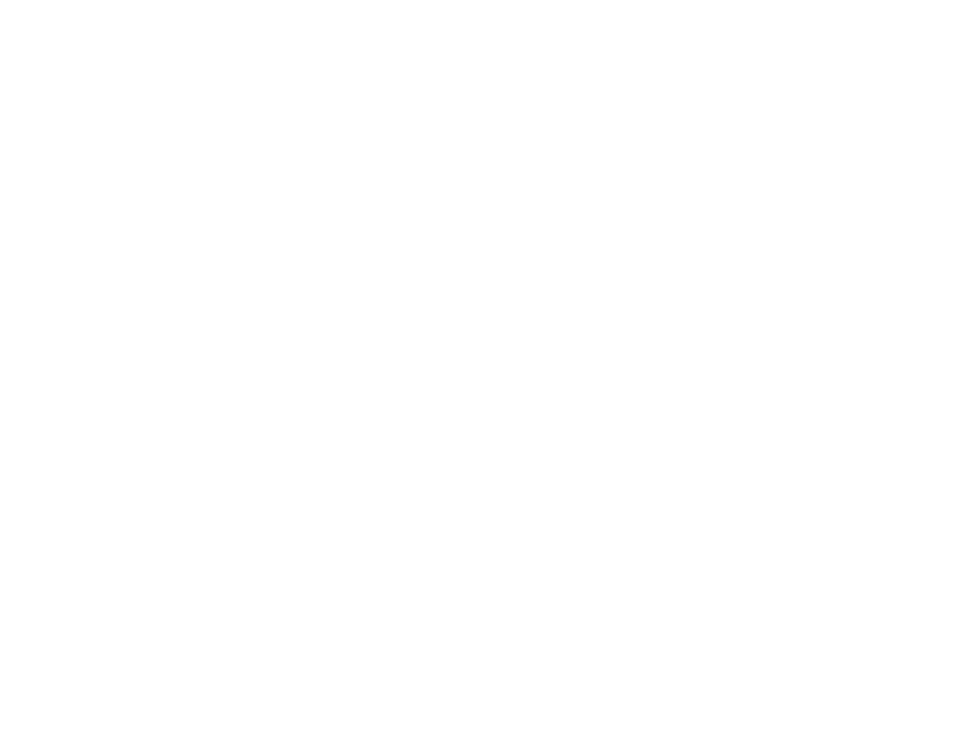Maison Élan
From the first site walk the clients spoke about light, easy flow, and weekends that revolved around the garden. That became our brief. We set the house as a quiet L around a pool courtyard so every daily space touches water, shade, and greenery. A double height living room anchors the plan and frames the sky, while slimmer volumes hold the more private rooms. We sketched together at the dining table, testing how the family moves from breakfast to school runs to evening gatherings. That workshopped routine shaped the ground floor loop, the pocket patio by the kitchen, and the covered terrace that reads like an outdoor living room. Vertical fins and deep window reveals were tuned with the clients for privacy without losing light. At night, soft uplighting turns the facade into a calm lantern for the garden.





Ready to bring your vision to life? Whether it’s a home, a workspace, or a public space, we’re here to design environments that inspire, function, and endure. Let’s start your project together.
