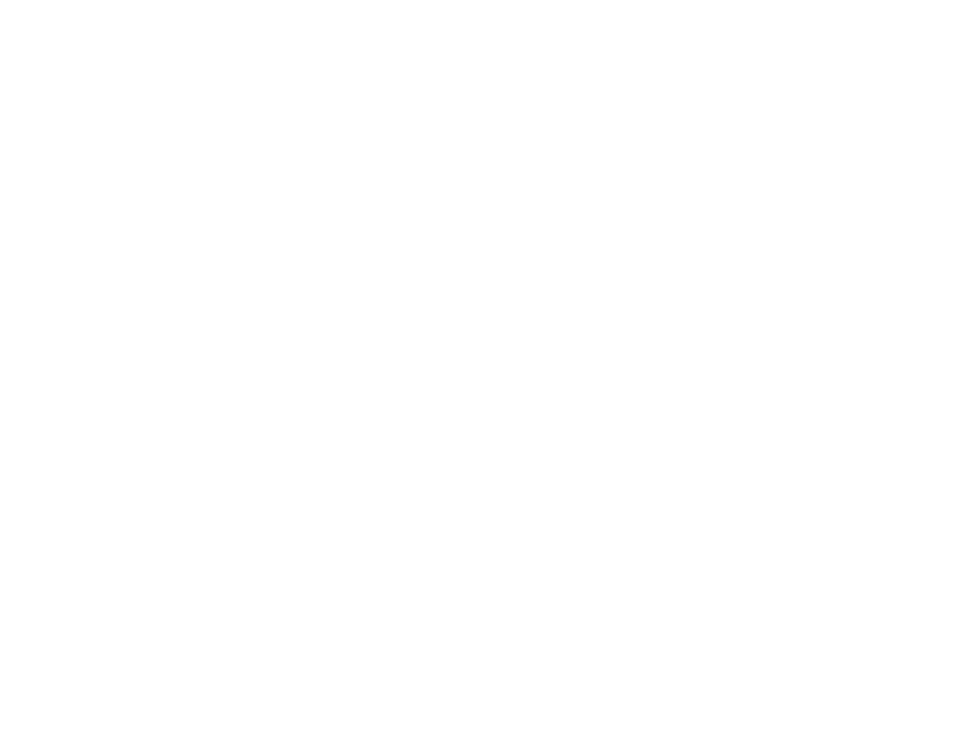Desert Crown
When our clients asked for a family home that felt dignified, welcoming, and unmistakably rooted in the UAE, we imagined a calm, modern form that wears the sun well. We developed Desert Crown around three ideas the family cared most about: a gracious arrival for guests, everyday privacy, and a quiet nod to local craft. The façade pairs sand-toned limestone with cooler grey stone to anchor the house in its setting. We framed the entry with deep reveals and custom geometric screens that reinterpret the mashrabiya. Those screens soften light, protect privacy to the majlis and stair hall, and cast a shifting pattern across the floor through the day. Vertical slot windows bring in controlled daylight while limiting heat gain. Inside, a clear procession moves from shaded porch to double-height hall, then branches to guest areas and the more private family wing. Living spaces open to a garden terrace, so gatherings flow easily outdoors in the cooler months. The clients were closely involved. Together we workshopped the screen motif, reviewed full-scale stone and metal mockups, and tuned the lighting to give the house a composed night presence without glare. High-performance glazing, layered shading, and a landscape of hardy regional species keep energy use low. Desert Crown is a contemporary family villa with a respectful sense of place. It balances ceremony and comfort, tradition and clarity, to feel both timeless and distinctly theirs.





Ready to bring your vision to life? Whether it’s a home, a workspace, or a public space, we’re here to design environments that inspire, function, and endure. Let’s start your project together.
