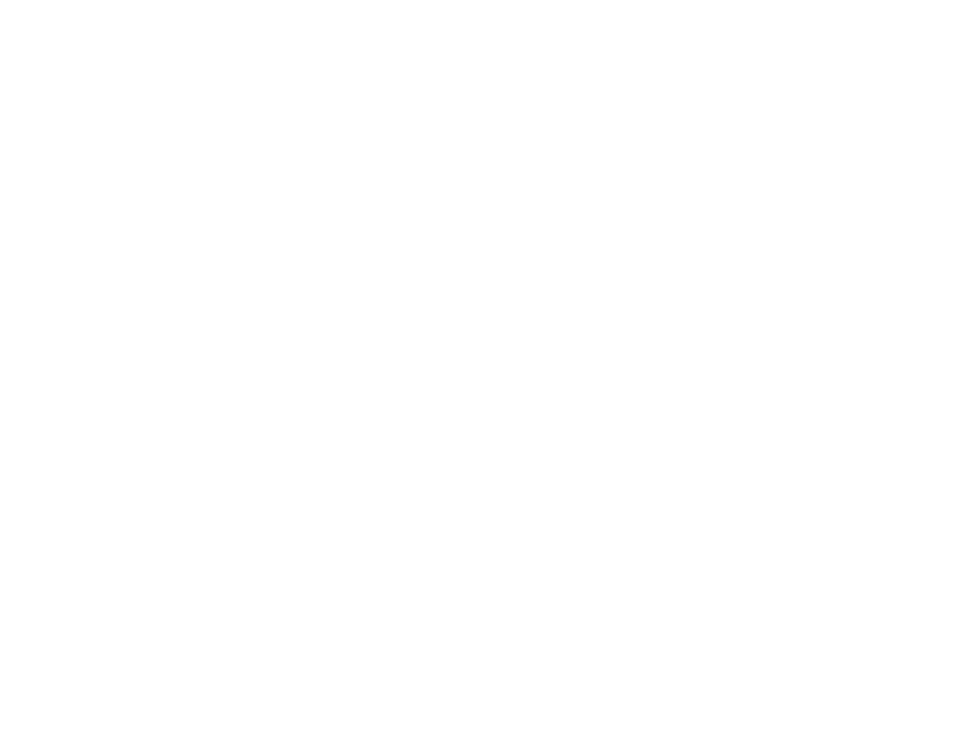Solara Estate
When our clients asked for a home that felt like “sunlight made solid,” we shaped Solara Estate around the way Dubai’s light moves across a day. The brief paired ceremony with comfort: a statement arrival for hosting, quiet inner courts for family life, and absolute privacy between generations. We began with site walks at sunrise and dusk, mapping shadow, breeze, and neighboring views. That research set the plan: layered stone volumes step with the sun, deep overhangs and bronze screens temper glare, and every major room looks onto water or garden rather than the street. A discreet ramp drops to a tucked-away garage so the forecourt stays uncluttered for guests and art.





Ready to bring your vision to life? Whether it’s a home, a workspace, or a public space, we’re here to design environments that inspire, function, and endure. Let’s start your project together.
