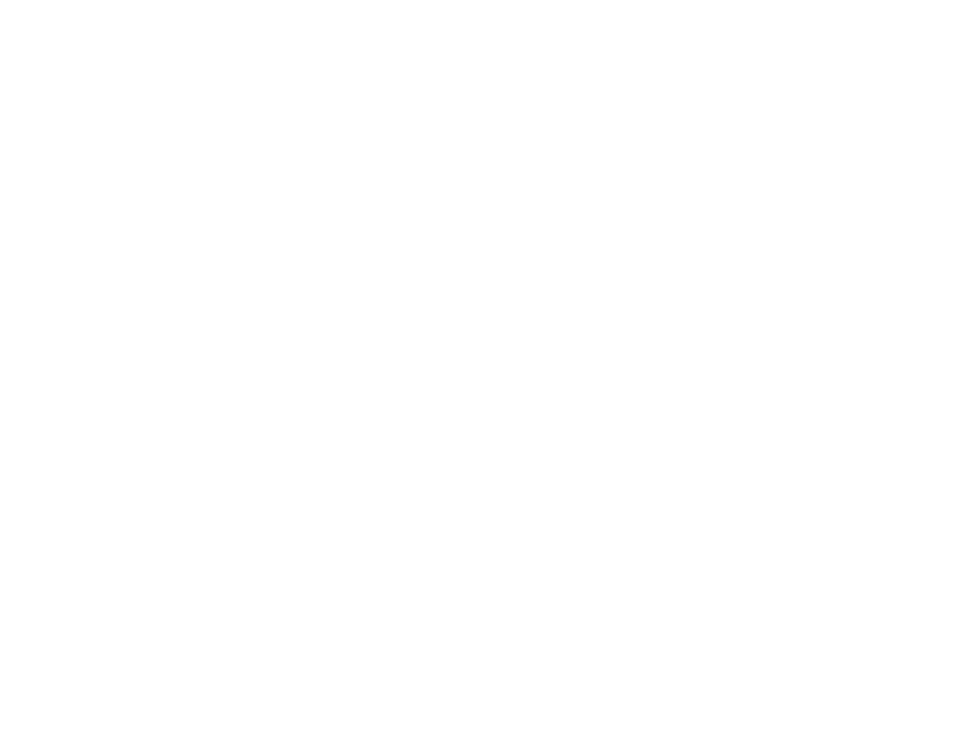Ivory Bastion
When we began designing Ivory Bastion, the client came to us with a clear vision a home that was both a sanctuary and a statement. They wanted a modern villa that would feel timeless, radiating serenity yet grounded in strength. Our role was to translate that vision into an architectural language that balanced openness with privacy, light with solidity, and elegance with durability. From the outset, the design process was deeply collaborative. The client was engaged at every stage from early sketches to final material selections ensuring that every decision reflected their lifestyle and taste. They were particularly passionate about natural light, so we worked meticulously on orientation, window placement, and spatial flow to allow sunlight to animate the interiors throughout the day.





Ready to bring your vision to life? Whether it’s a home, a workspace, or a public space, we’re here to design environments that inspire, function, and endure. Let’s start your project together.
