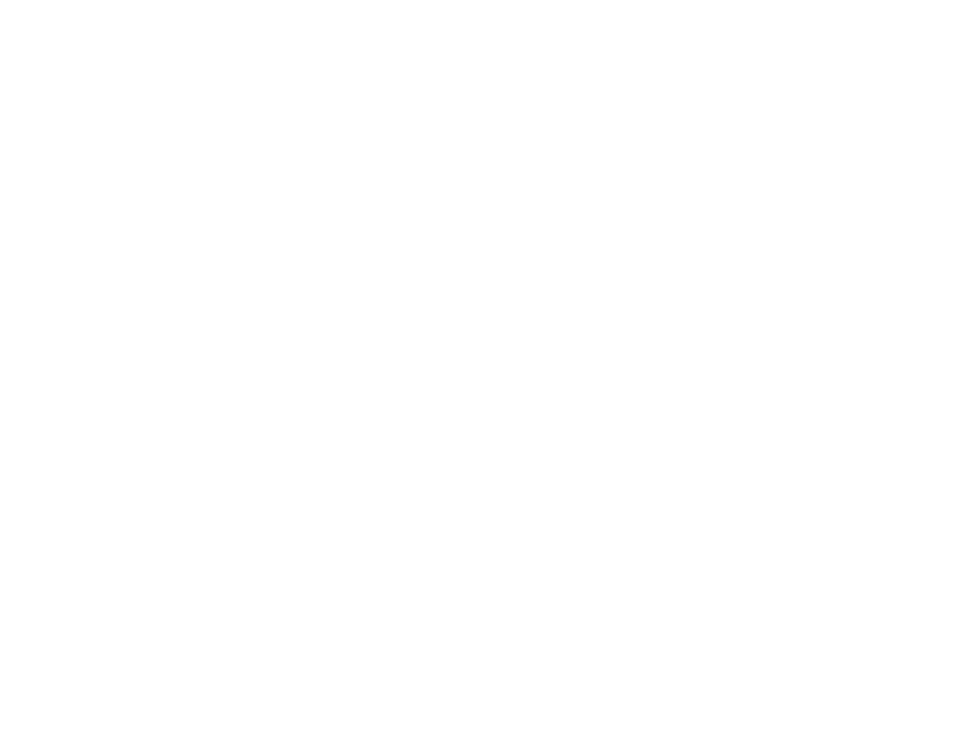Casa Linéa
Dubai, UAE
When our client first sat with us they asked for a house that felt calm, ordered, and unmistakably modern. The site was urban and tight, with clear privacy needs and a brief that included a three car garage, generous entertaining spaces, and strong indoor outdoor flow. We translated that into a single idea that guided every decision: draw the home with lines that control light and sight.
Project Size:
12,800 sqft
Project Status:
Completed
Project Services:
Architecture, construction administration, interior design, pre-development studies, project management, sustainable design

The street elevation became a composition of floating frames, deep reveals, and vertical fins that shade glass and protect privacy. We worked with the client through quick sketch sessions and 1 to 1 mockups to tune the depth of each frame until the façade read as quiet geometry rather than noise. A book matched stone portal marks the entry and anchors a linear datum that continues through the gate, the foyer, and into a long garden axis at the rear.


Inside, public rooms are arranged along that axis while family areas step back to the garden. High performance glazing, continuous insulation, and integrated slot lighting keep the architecture crisp day and night. Material choices were made together with the client around a restrained palette of off white plaster, travertine, charcoal metal, and warm timber. Casa Línea is the result of a collaborative pursuit of clarity. Every plane and reveal serves light, privacy, and calm living in the city.


Ready to bring your vision to life? Whether it’s a home, a workspace, or a public space, we’re here to design environments that inspire, function, and endure. Let’s start your project together.
