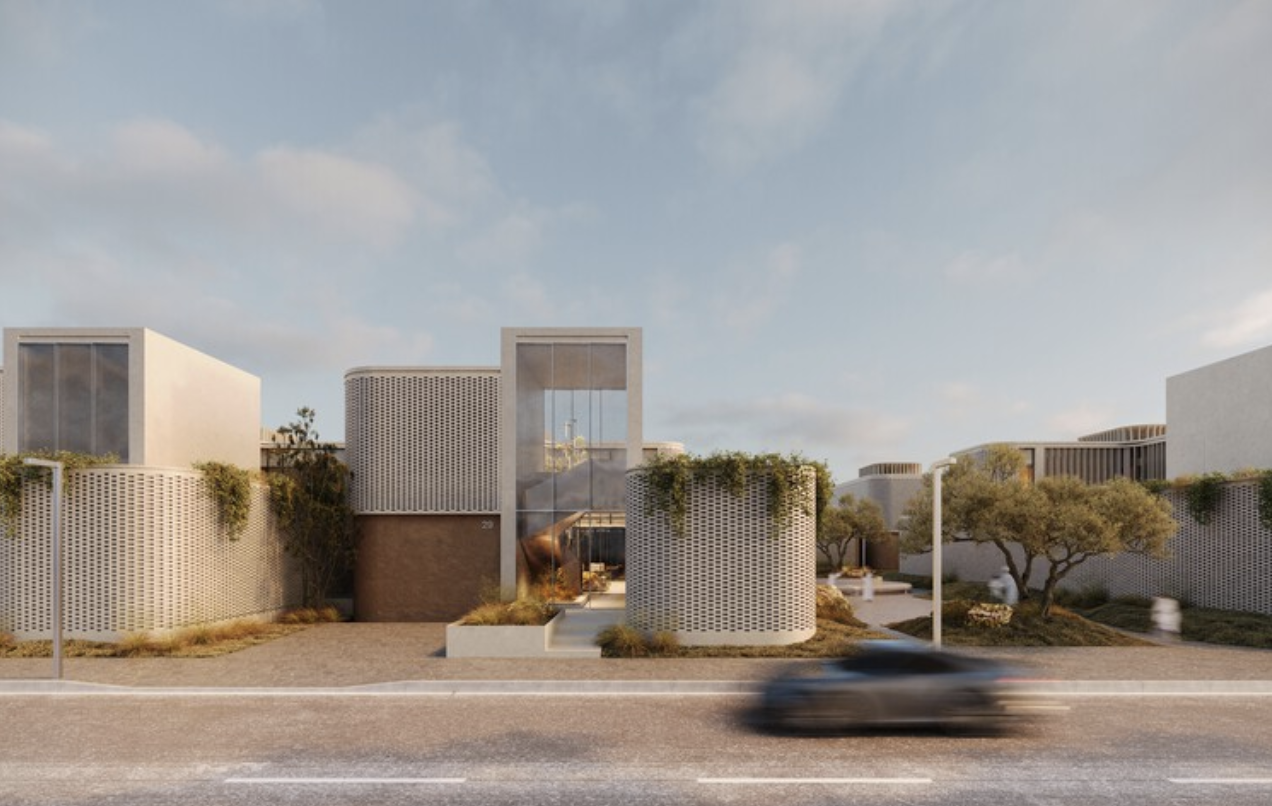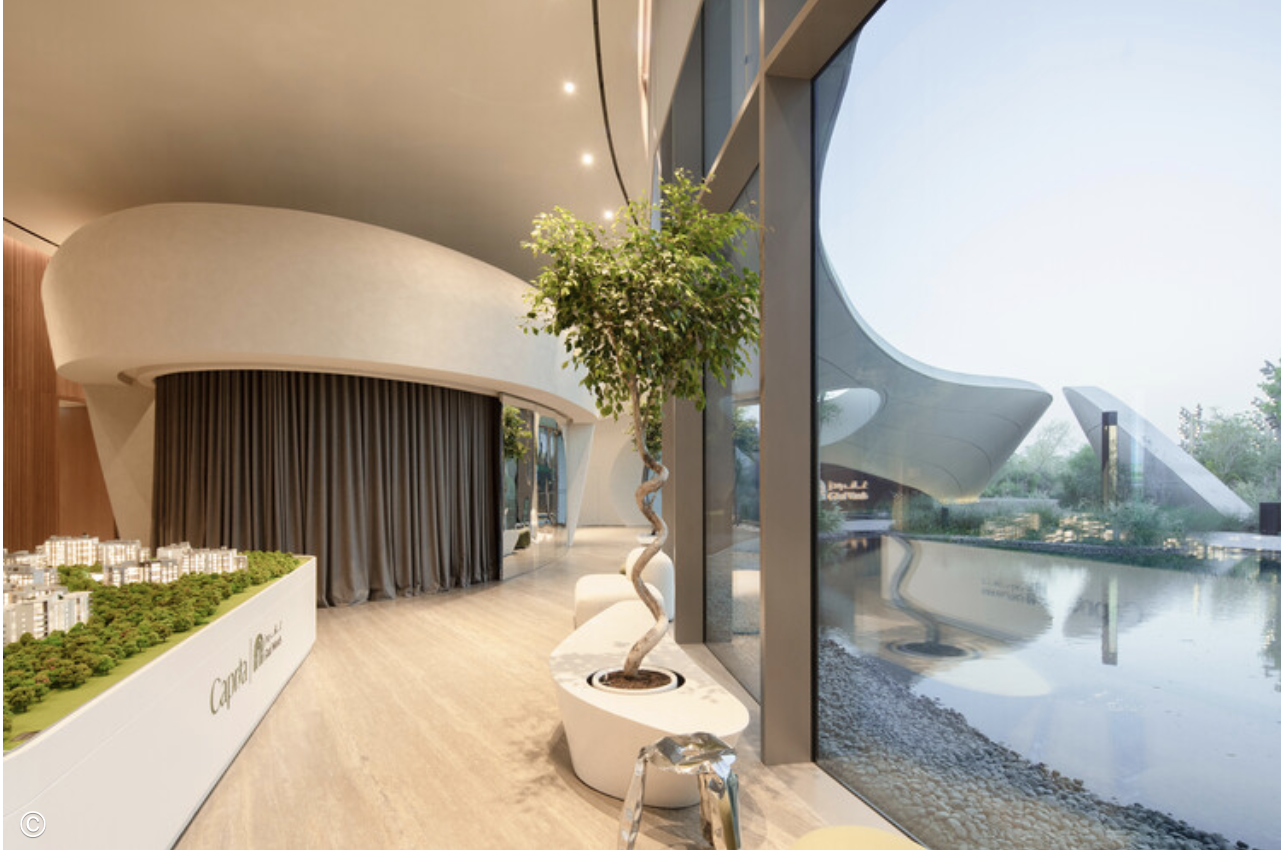
Emkaan, a Dubai-based architecture and engineering consultancy, has unveiled the design for Al Fanar School Domes, an innovative educational campus that reimagines traditional school layouts through a series of interconnected domed structures. The project aims to create a dynamic and inclusive learning environment that reflects Dubai’s multicultural identity while fostering collaboration, creativity, and community engagement among students. Rather than following conventional linear school designs, the campus unfolds organically, encouraging movement and interaction throughout the site.
The design of Al Fanar School is inspired by both nature and cultural symbolism. Emkaan drew inspiration from the koi fish, a symbol of perseverance and growth, and the nurturing warmth of a mother’s womb. This concept manifests in a spiral-like master plan, where the arrangement of domes creates a sense of continuity and connectedness among the various learning and communal spaces. The organic layout enhances the aesthetic appeal of the campus while emphasizing inclusivity, ensuring that every corner of the school resonates with students from diverse cultural backgrounds. This approach aligns with the architects’ goal of creating an environment that is welcoming and reflective of the wider community.

The design process was not without its challenges. Initially, the team planned to employ the Cal-Earth technique, a sustainable method involving sandbags that would have allowed students to participate in building parts of their own school. This approach aimed to strengthen the bond between students and their learning environment. However, fire resistance regulations made the technique unfeasible, prompting a shift to reinforced concrete construction. Rather than compromising the vision, Emkaan leveraged this challenge as an opportunity to innovate. The concrete structure allowed for the integration of large dome openings at the top of each building, inviting natural light to fill interior spaces and creating a captivating play of light and shadow throughout the day. This design feature enhances both the functionality and the sensory experience of the campus.
Sustainability is a central tenet of the Al Fanar School Domes project. The design incorporates locally sourced materials, energy-efficient systems, and green roofs that provide environmental benefits as well as outdoor learning and recreational spaces. Landscaped courtyards and gardens enhance the wellbeing of students and staff while promoting ecological awareness. The thoughtful integration of natural elements with functional design underscores the architects’ commitment to creating environmentally responsible educational spaces that also serve as inspiring places to learn and grow.

Al Fanar School Domes represents a forward-thinking model for educational architecture, demonstrating how cultural sensitivity, innovative design, and sustainability can be seamlessly combined. The campus encourages collaborative learning, creative exploration, and community engagement, reflecting contemporary pedagogical philosophies that prioritize flexible, student-centered environments. By challenging traditional school layouts and embracing organic, flowing forms, Emkaan has created a space that is not only visually striking but also deeply functional and socially meaningful.
Ultimately, Al Fanar School Domes is more than an educational facility; it is a symbol of resilience, adaptability, and inclusivity. The project highlights how architecture can shape the learning experience, strengthen community connections, and respond thoughtfully to environmental and cultural contexts. With its interconnected domes, abundant natural light, sustainable features, and emphasis on cultural inclusivity, the campus offers a model for future schools in Dubai and beyond. Emkaan’s design demonstrates that when architecture and education intersect thoughtfully, the result can be an inspiring environment that nurtures both intellect and imagination.





